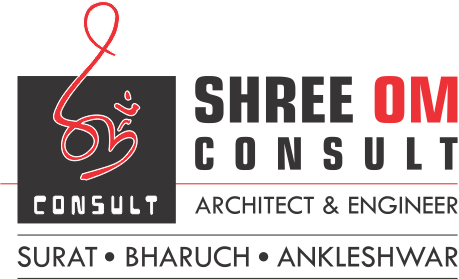
Planning for the Future: How SOC Incorporates Flexibility in Commercial Designs
In the ever-changing context of commercial design, flexibility is not just a feature it’s a necessity. Today’s businesses operate in a dynamic environment, where adaptability is crucial for long-term success. At Shree Om Consultant (SOC), a prominent architectural consultancy with offices in Surat, Bharuch, and Ankleshwar, flexibility lies at the heart of every commercial design they deliver. Their architectural strategy guarantees that commercial spaces are not only functional for current needs but remain relevant, efficient, and scalable well into the future.
Embracing Adaptive Design Principles
Adaptive design has become a cornerstone of commercial architecture. At Shree Om Consultant (SOC), this means building environments that can evolve as business requirements shift. Whether it’s a retail outlet anticipating future expansion or an office planning for a hybrid work culture, Shree Om Consultant (SOC), designs spaces that can accommodate such changes without requiring costly or time-consuming structural overhauls.
Shree Om Consultant (SOC), commitment to future-readiness is evident in their approach to layout planning. They focus on creating base structures that offer both strength and flexibility, allowing interiors to be repurposed or restructured with minimal disruption. This adaptability reduces the lifecycle cost of buildings and ensures clients get long-term value from their investments.
Modular Spaces for Dynamic Needs
Recognizing that organizations grow and restructure over time, Shree Om Consultant (SOC), integrates modular design elements into its commercial projects. These include:
- Movable partitions to redefine space quickly.
- Flexible layout grids that accommodate changing seating arrangements.
- Multipurpose areas that can serve different functions as needed.
Such features are particularly beneficial for corporate offices, co-working spaces, educational institutes, and retail outlets, where spatial requirements can change drastically in a short time. By allowing interiors to be easily reconfigured, Shree Om Consultant (SOC), empowers businesses to respond quickly to market shifts, team growth, or even new health and safety protocols.
Integrating Smart Technologies
In today’s commercial architecture, technology integration is no longer optional—it’s fundamental. Shree Om Consultant (SOC), ensures that all its commercial designs are technology-ready, incorporating provisions for:
- Automated lighting and HVAC systems
- Access control and surveillance infrastructure
- Smart sensor-based energy management
- Data cabling and server room allocations
By incorporating these from the early design phase, Shree Om Consultant (SOC), makes it easier for clients to scale up technologically without requiring invasive retrofitting. This results in more efficient, sustainable, and secure commercial environments that are ready for innovations like IoT and AI-based automation.
Sustainable and Future-Ready Materials
At the core of Shree Om Consultant (SOC), philosophy is a commitment to sustainability and durability. The firm prioritizes the use of future-ready materials that support both longevity and flexibility. These include:
- Drywall systems that enable easy interior changes.
- Modular ceiling systems for accessible maintenance.
- Eco-friendly flooring and facade materials that are both durable and replaceable.
By selecting materials that are adaptable to different functions and aesthetic preferences, Shree Om Consultant (SOC), ensures that the buildings remain visually appealing and structurally sound for decades. Additionally, this approach aligns with global green building practices, making their projects more environmentally responsible.
Collaborative Design Process
Flexibility in design isn’t achieved in isolation, it’s the result of a strong collaborative process. At Shree Om Consultant (SOC), the design journey begins with a deep understanding of the client’s vision, business model, and long-term goals. Regular consultations and feedback loops allow the architectural team to refine layouts that work both practically and strategically.
Whether the project is a commercial tower, a mixed-use development, or a business park, Shree Om Consultant (SOC), ensures that every decision from the size of entryways to the placement of core services supports adaptive use cases. Their client-centric approach has helped real estate developers across Gujarat create spaces that are highly marketable and resilient in a competitive real estate landscape.
Real-World Impact
Over the years, Shree Om Consultant (SOC), has worked on numerous commercial projects where flexibility played a pivotal role. For example, in a corporate building in Bharuch, Shree Om Consultant (SOC), the use of modular floor layouts enabled the client to switch from pen office plans to private cabins with minimal disruption, an important feature during the post-pandemic hybrid work shift.
Conclusion
In today’s evolving business environment, flexibility is not just a design trend it is a strategic necessity. With their commitment to adaptive architecture, modular layouts, smart technology integration, and sustainable materials, Shree Om Consultant leads the way in crafting future-ready commercial spaces.
Their architectural solutions empower businesses and developers to navigate change confidently, reduce long-term costs, and make the most of every square foot. As cities like Surat, Bharuch, and Ankleshwar continue to grow, the need for intelligent, scalable commercial design will only increase and Shree Om Consultant (SOC), is well prepared to meet that demand.

0 comments